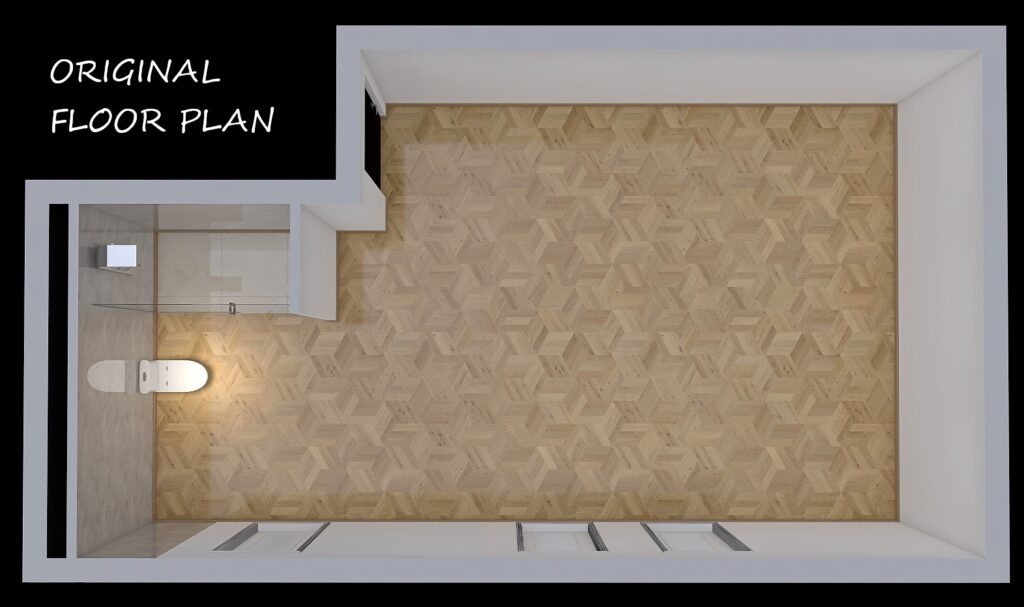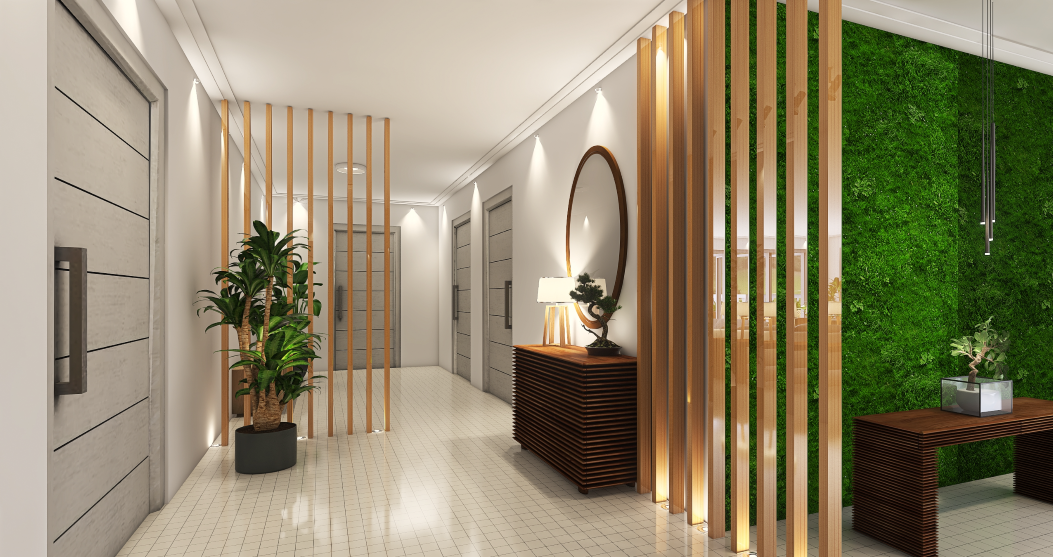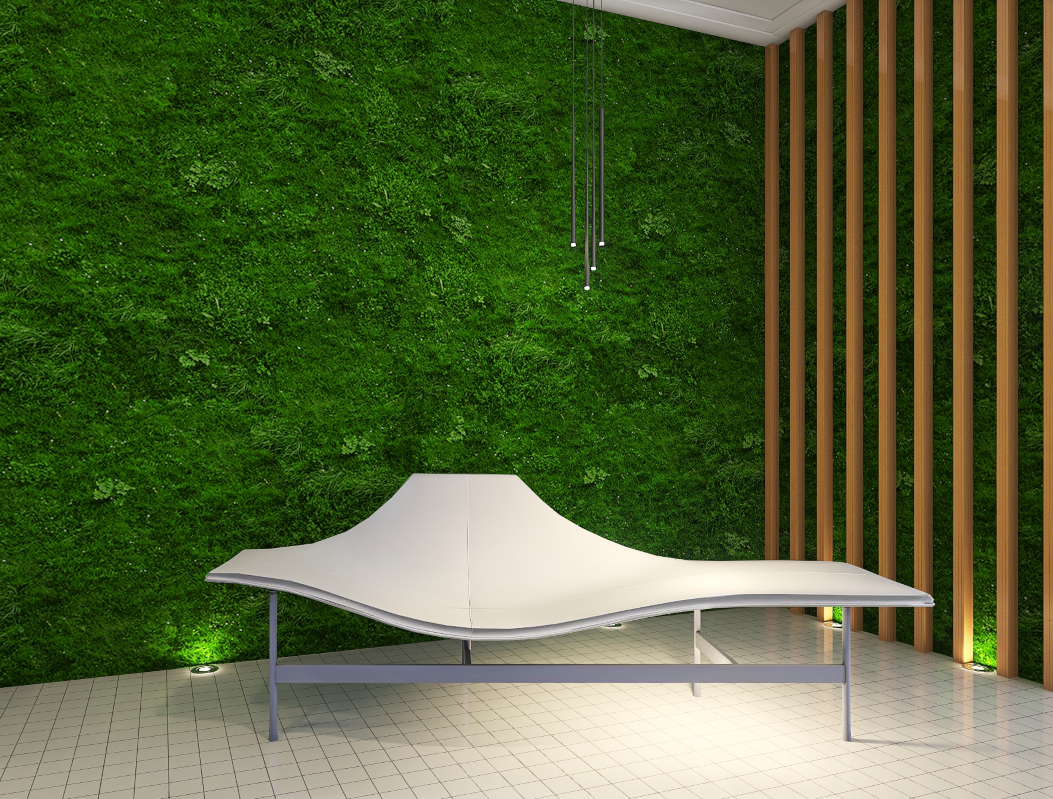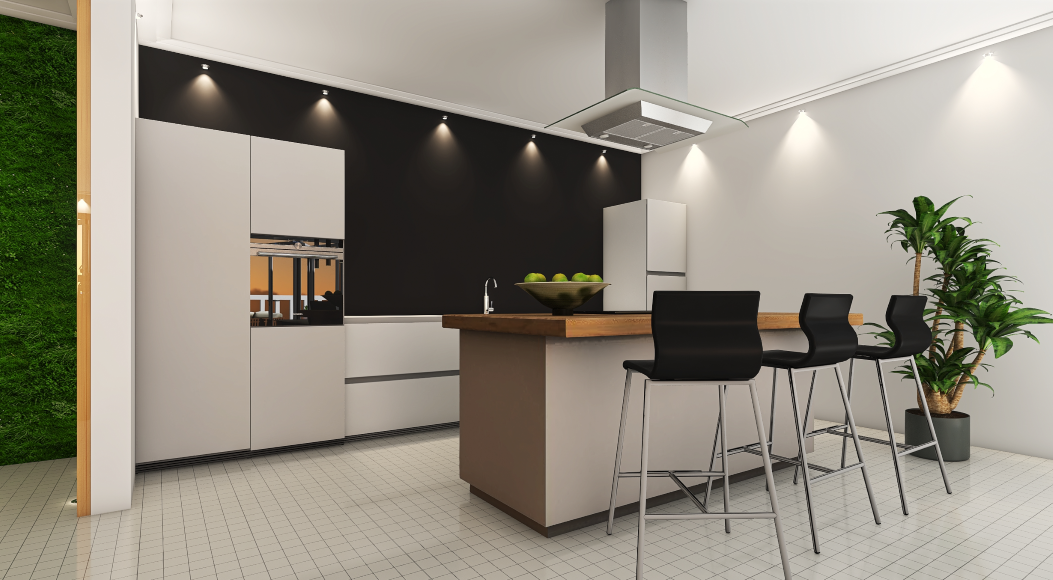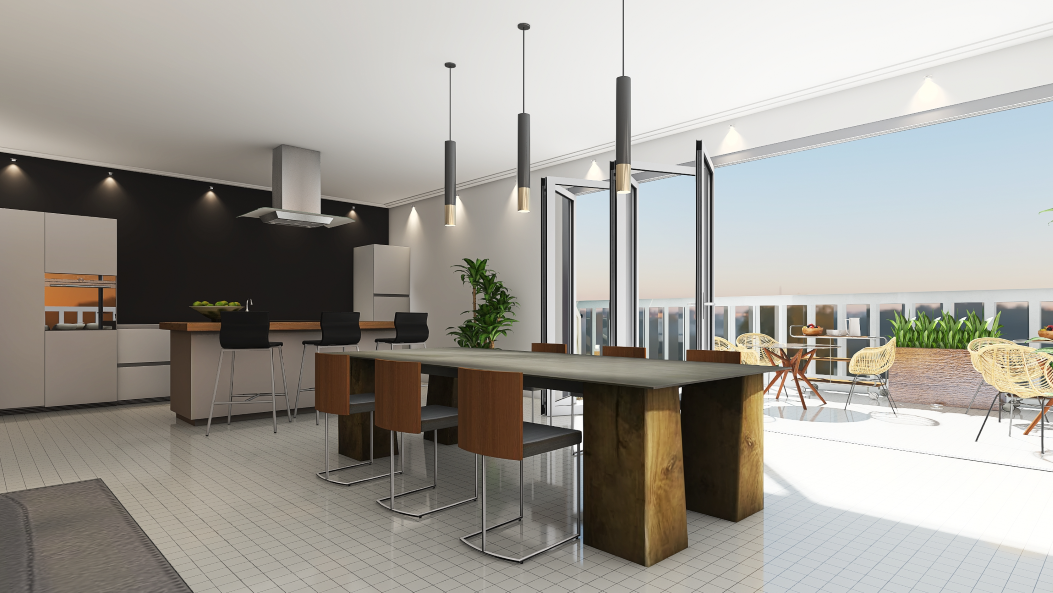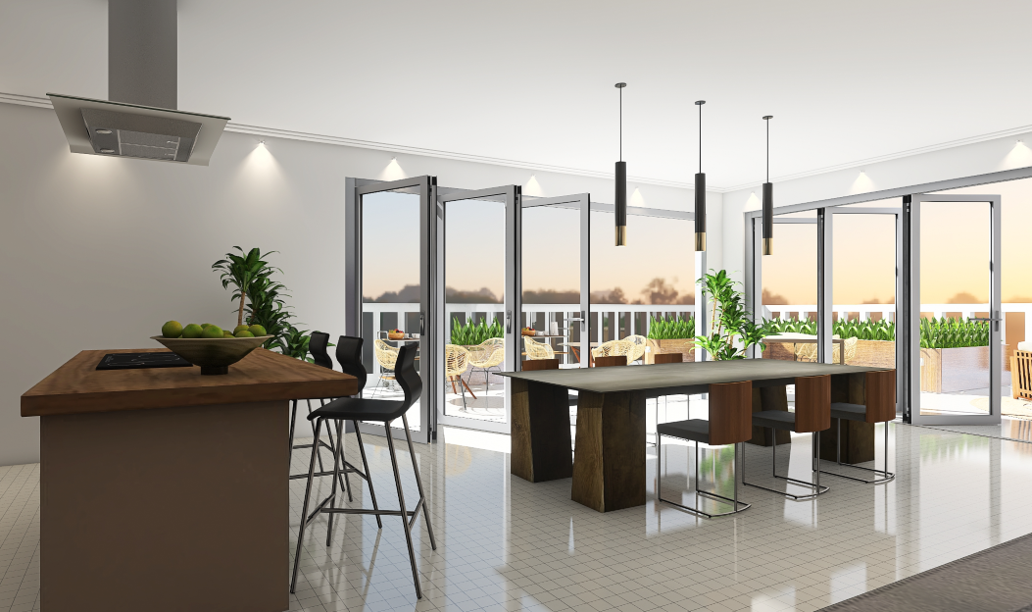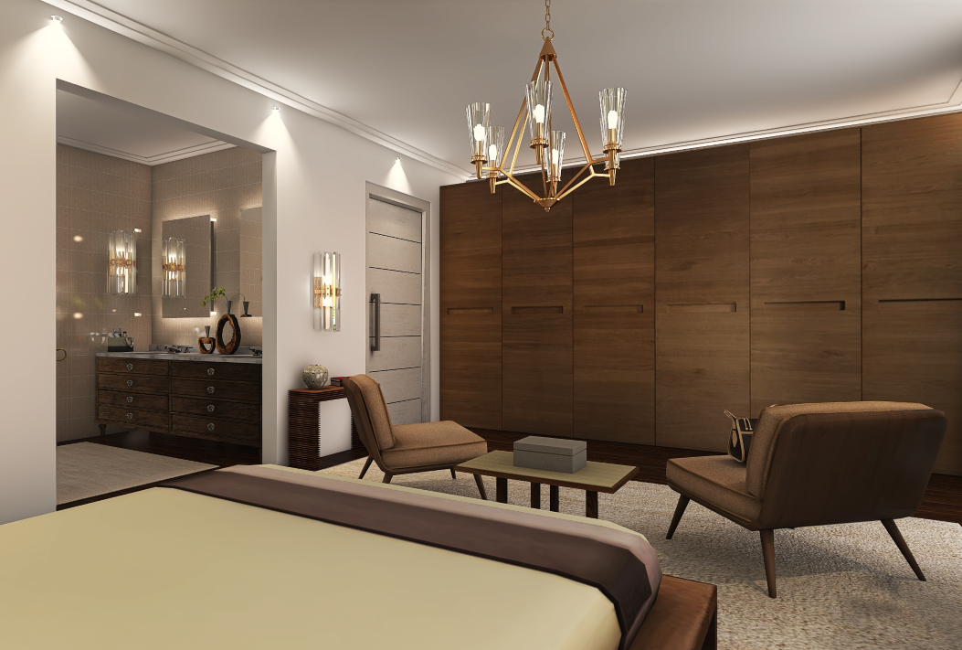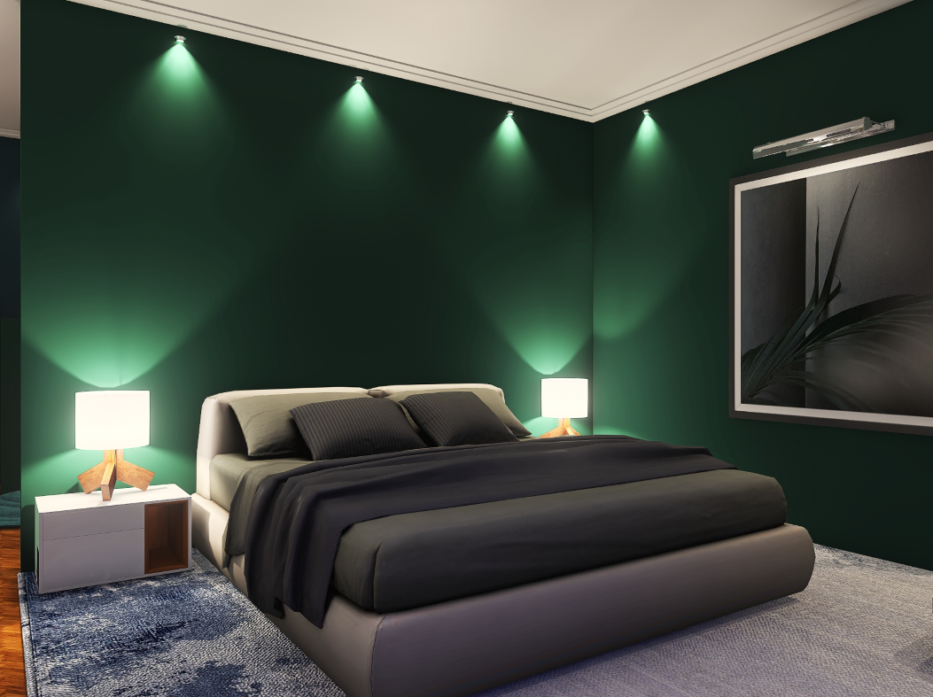But what is exactly a master suite and why do we dream of it?
A master suite or a bedroom with ensuite, is the combination of a (master) bedroom directly linked to a private bathroom. It may sound like a symbol of the wealth but creating a master suite is nothing fancy. Moreover, it provides the ultimate privacy for the family members, parents, teenagers, or homeowners, for example when they have guests to overnight.
However, having a private bathroom or a walk-in-closet is still associated with the feeling of the ultimate comfort and luxury, and that feeling is exactly we wish to achieve by turning our simple bedroom into a master suite.
But what is needed to make a simple bedroom feels so comfortable and luxurious? Is it the latest interior design trend? The quality of the used materials and finishes? Or the expensive furnishing? Of course, all of these ingredients play their part in the ultimate design, but the most important factor is the spaciousness.
Space is the new luxury!
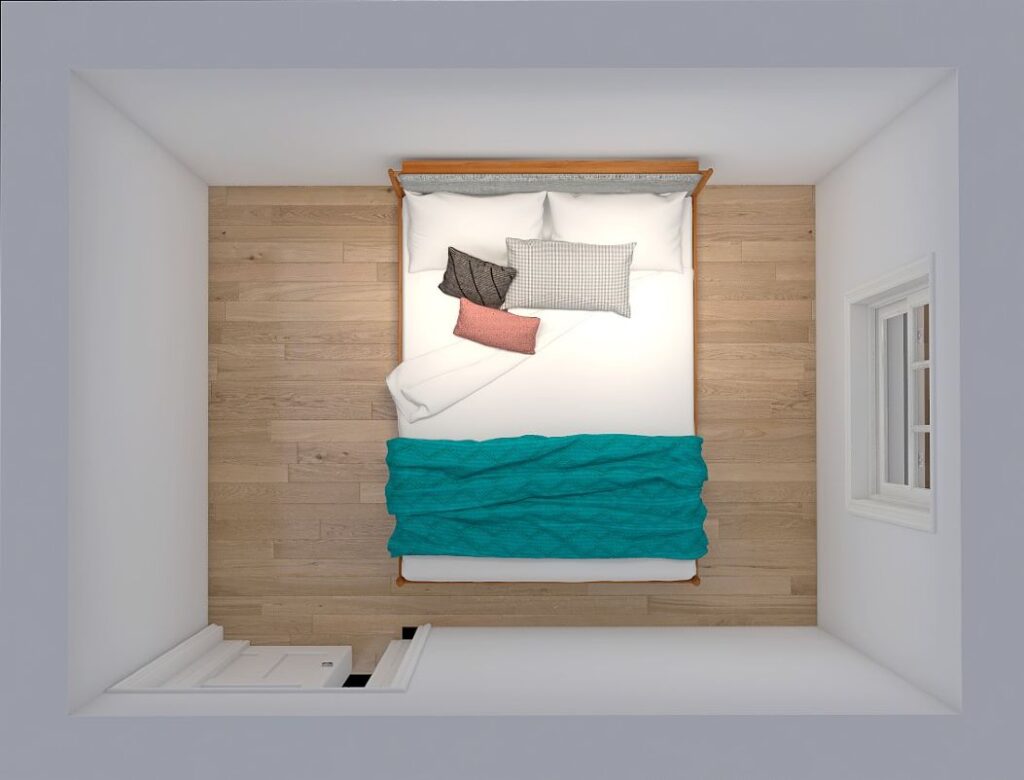
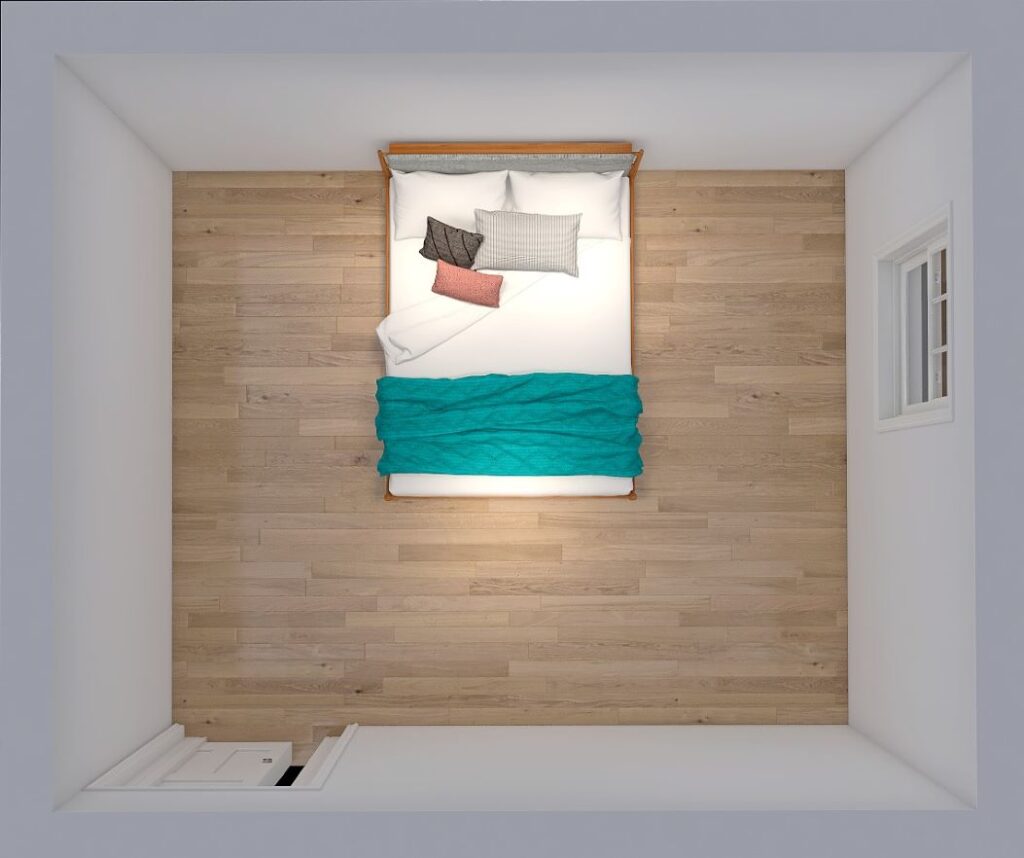
Before starting to design your master suite with a walk-in-closet, the first thing you should do is to create sufficient space for at least 3 functional zones: sleeping, bathing, dressing.
To understand these standard sizes let`s check 3 most common master suite designs and find out where the space planning mistakes have been made.
Which design would you chose as the most optimized one?
Master Suite Layout – Option 1
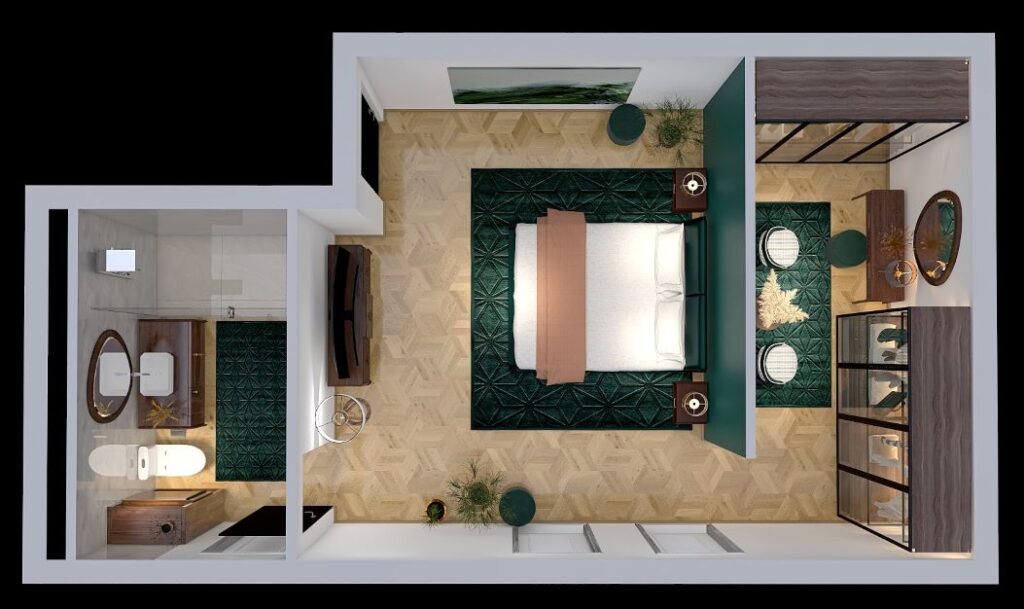
By looking at this design the room looks comfortable and spacious. We have a sleeping area with sufficient light, a good view of the door, a cabinet with television on it and some storage space. There is a walk-in-closet with dressing table and extra chairs for dressing up. At the other end of the room the bathroom is separated with a door from the sleeping zone, and we have a shower, a sink, a toilet, and also enough storage space. Well, what is the problem with it?
Issue Nr. 1: The layout
The main issue with this room is the layout. If we design a master suite with closet, it`s crucial to design the walking path between the functional zones correctly. We have to think about the rush hours in the morning when we are in a hurry, and to consider our daily routine: getting up – having a shower – dressing up and leaving the room. Or conversely in the evening.
In order to avoid unnecessary walking around and between the zones, the bathroom and the walk-in-closet should be placed next to each other.
Issue Nr. 2: Wardrobe positioning
The next problem with this design is how the wardrobes are positioned in the space. That part of the room hasn`t got any sufficient incoming light – especially the dressing table -, so artificial lighting is crucial. The cabinets are placed perpendicular to each other and this way they are not just making the walk through harder but also breaking the flow.
Issue Nr. 3: Television
You might think having a television in the bedroom isn`t a problem at all. But from the point of view of well-being, it is. A bedroom is meant for relaxation, peace, and intimacy. Watching television before bed actually disturbs the sleep cycles and it could be keeping you awake at night.
Issue Nr. 4: Bathroom door opens inwards
If you have a door on your bathroom the opening direction should be always outwards. Firstly, because this way you can save valuable space in your bathroom, and secondly but most importantly, if someone gets injured in the bathroom you are still able to open the door and give assistance.
Issue Nr. 5: Insufficient space for toilet
You may have heard the expression: You can never have too much storage. In most of the cases having insufficient storage can ruin a design and therefore we should be using every single cm space effectively. But the overdo can also devastate the design. Even though an additional cabinet fits next to the toilet in this bathroom, we would have to squeeze ourselves between the two cabinets and sacrifice our comfort.
Master Suite Layout – Option 2

Let`s move on and check the second master suite design. Learning from the previous design mistakes, we`ve removed the extra storage unit from the bathroom and this way the toilet can be used comfortably. The bathroom door has also been vanished because we want to save space by not using any door. The dressing zone has been moved next to the bathroom, so we have a more shorter walk path between the bathroom and the walk-in-closet. And as a bonus, both zones have sufficient incoming lights.
It seems like the design is spot on and we`ve made a great work. Hmmm, are you sure?
Issue Nr. 1: Sitting on the throne…
Sometimes everyone needs some privacy, especially when we need to go to the toilet. By this layout, people using the toilet have a great view of the outside world through the window and the inside of the bedroom as well. But people lying in the bed have the same view unwittingly. A pocket door can easily solve this design mistake. But if our aim is to create an open plan layout and to avoid insight in the privacy by not using a door, then the toilet always should be placed out of the visibility.
Issue Nr. 2: Bedroom door opening
In the earlier topic Where should you position your bed? we`ve talked about how important and determining the direction of the door opening can be by finding the most optimized bed position. The design problem with this bedroom layout is that the door is facing people`s heads. When you lie in bed and the door opening is directly facing your head, it will affect your sleeping quality in the night and can cause headache or any head related illnesses. If you can`t avoid having your bed to be placed in such position, then you can use a room divider between the door and the bed.
Master Suite Layout – Option 3
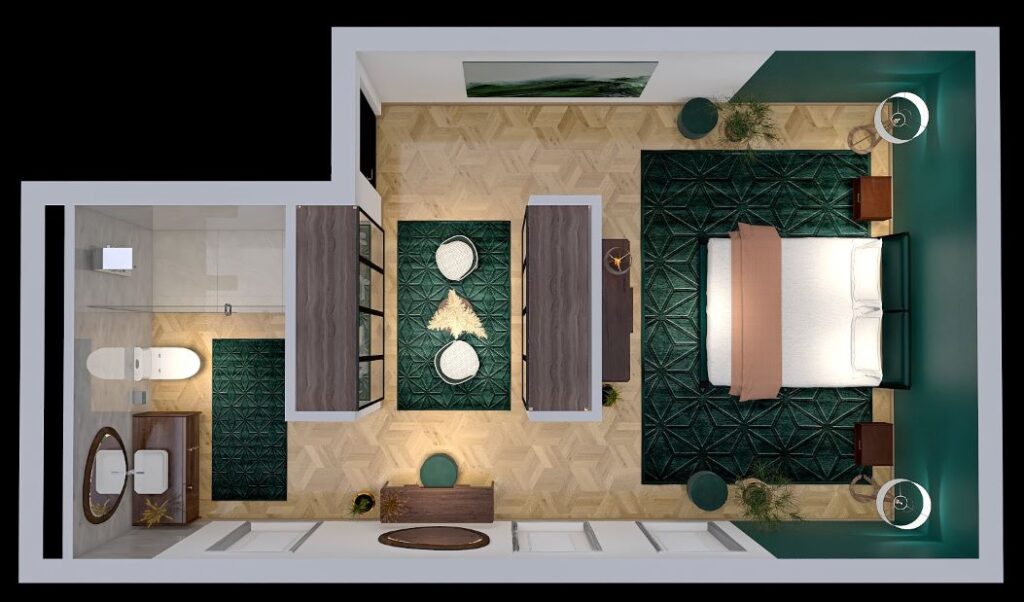
Finally, we`ve arrived at the 3rd master suite design. If you`ve chosen this layout, well done!
This master suite layout showcases a well-thought-out design for such a multifunctional room. The 3 functional zones are obviously separated from each other, but they are still creating a cohesive whole. The walk path between the zones is clear, which gives the bedroom a good flow without any obstacles in between. The position of the walk-in-closet makes access available from 2 different directions, so you can easily leave the room after dressing up.
In the bathroom, by just replacing the toilet between the shower and the sink, the bedroom`s open plan concept is still achievable and everybody`s privacy is saved.
Through the windows the incoming natural light can fill each part of the master suite and the room looks more spacious and luxurious.
In my next post, the Home Office comes under the magnifying glass and through 3 workspace layout designs I will illustrate the most common design dilemmas and their solutions. I`m really curious if you recognize all the space planning mistakes.
