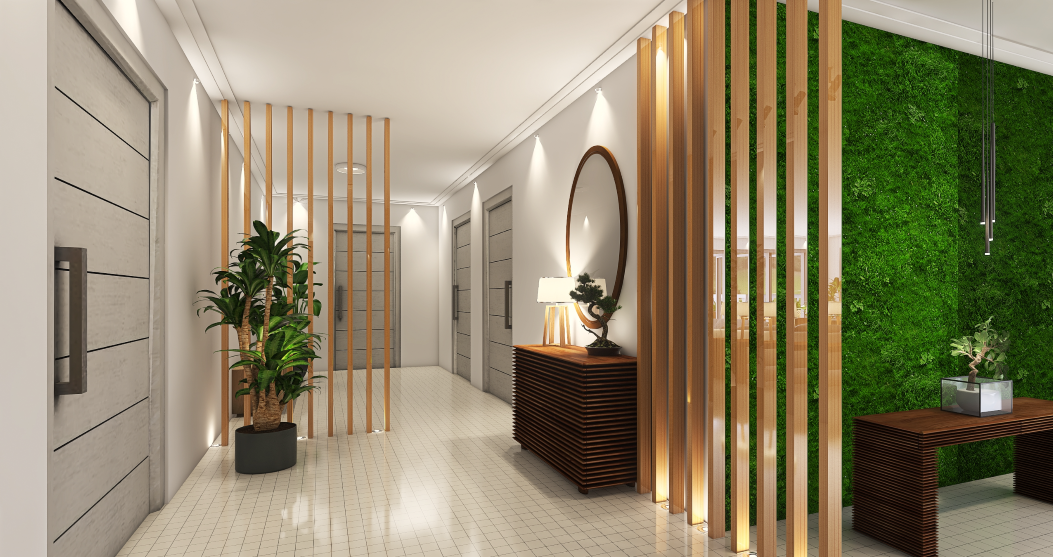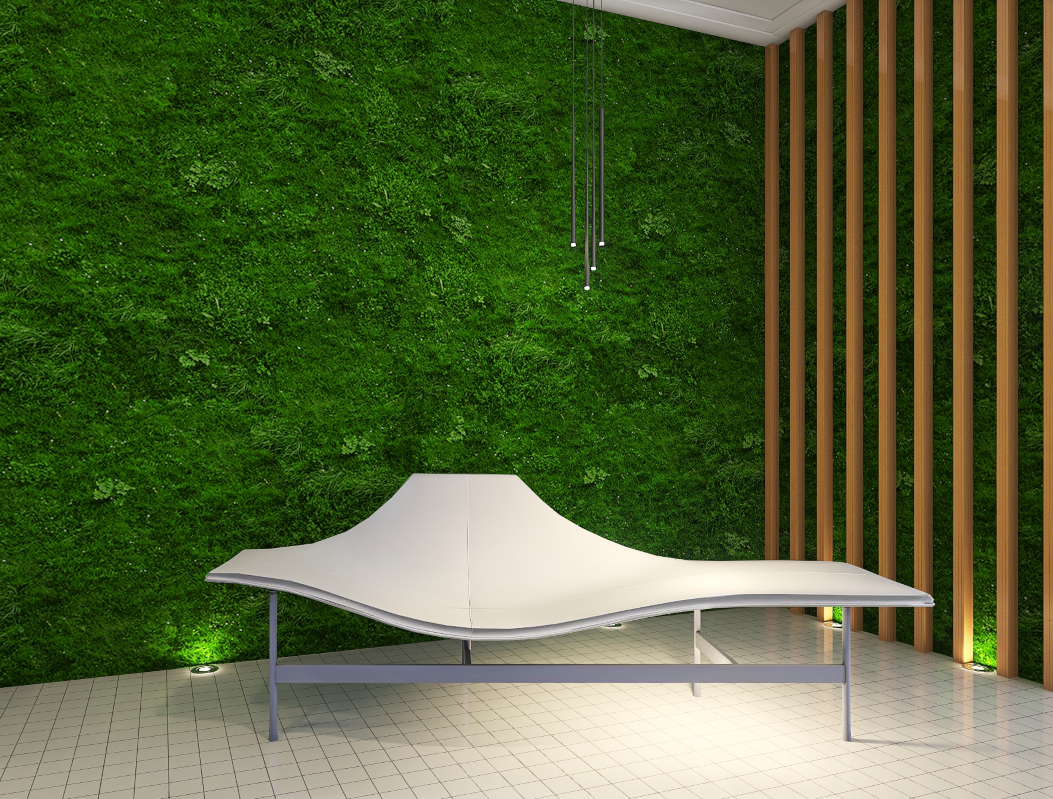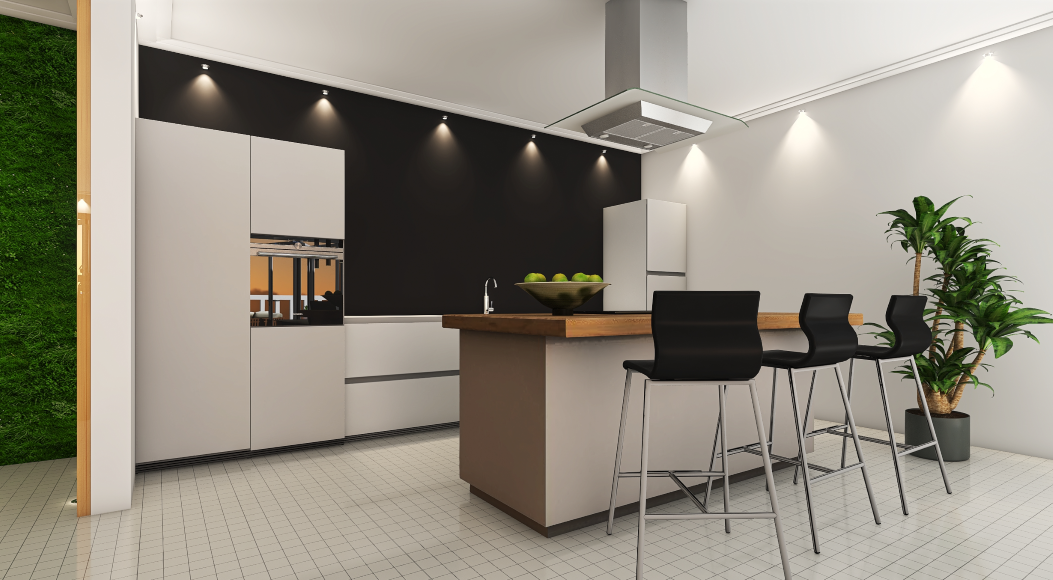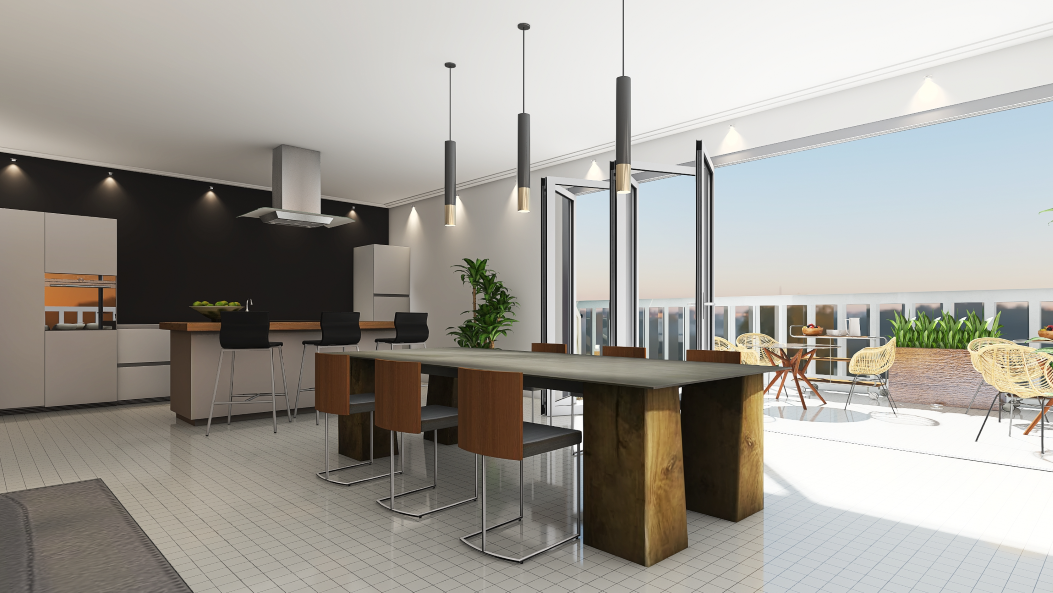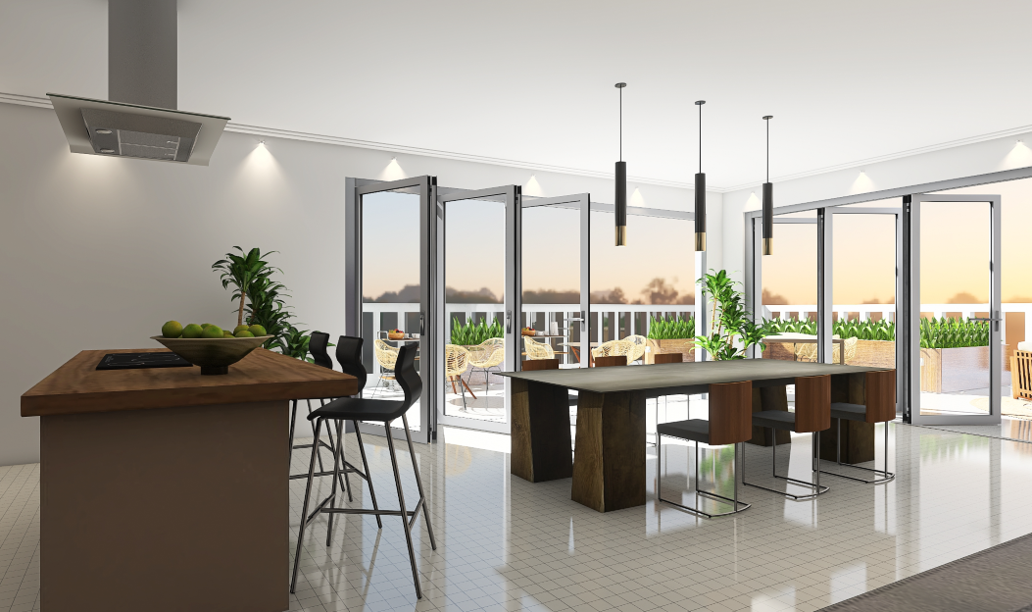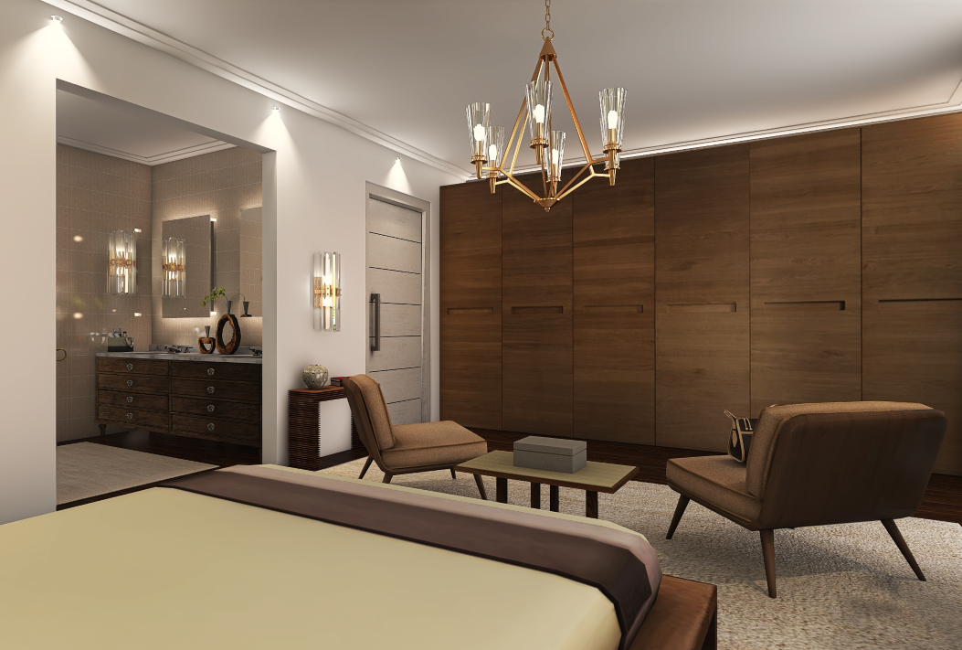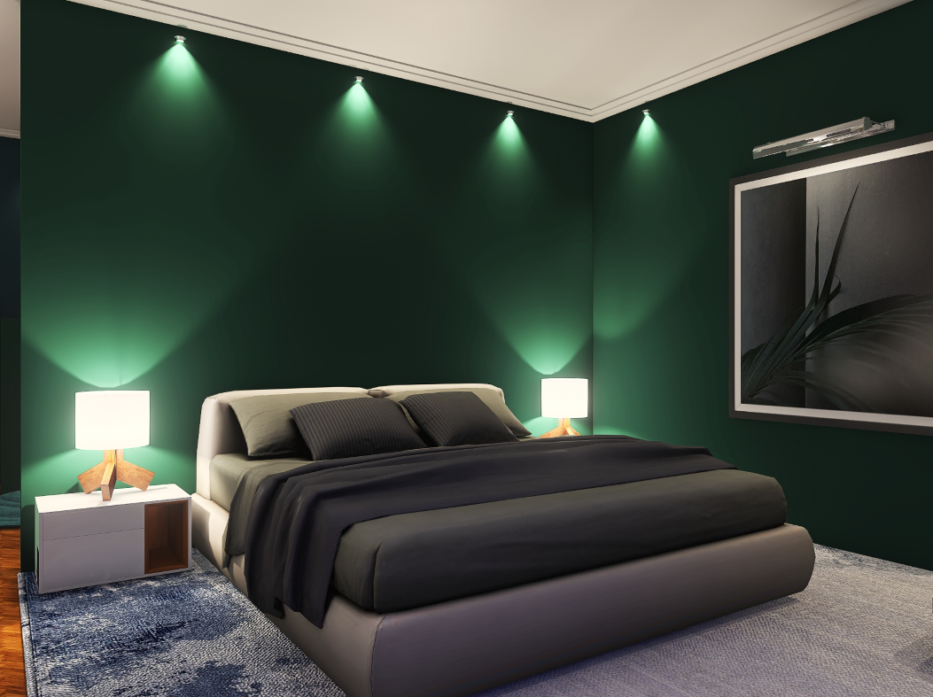You`ve just finished the renovation of your bedroom. New wall finish, new floor, new window blinds, maybe new furniture. But then the dilemma comes, what`s the best position for the bed…
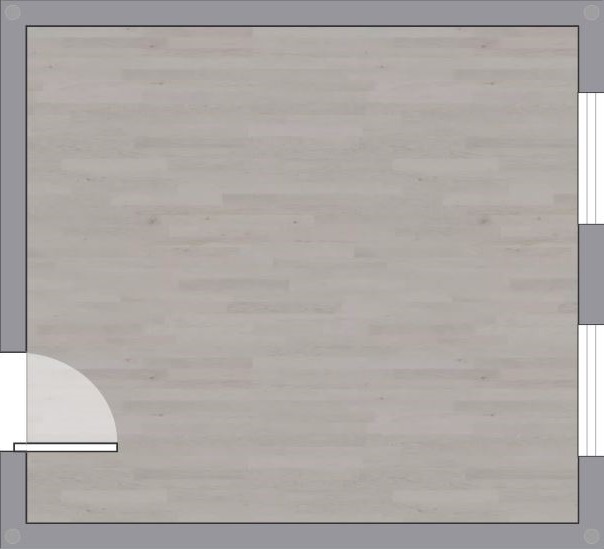
To help you make the right decision and to avoid making mistakes, I`ve picked the 3 most common bedroom layout designs that people use and I will showcase their advantages and disadvantages.
In this first layout the bed has been placed opposite to the windows with a lovely view for the morning sunrise. Who doesn`t want to wake up to the first warm sunshine’s of a day?

The room is always filled with natural daylight, you can easily walk around in the room and have sufficient sitting and storage area as well. But where is exactly the focal point and why does it matter?
When we enter a room, our eyes are automatically searching for some focal points for orientation. Focal points are the natural starting positions for a good design. They draw us in, set the mood for a space, and help us to arrange the furnishing around them more functionally.
Furthermore, focal points guide us to find our way in a space or even help to recognize its function. Finding a bathtub in the middle of the room won`t make us think of being in the dining room instead of the bathroom, right?
In a bedroom, the bed is always the most important piece of furniture. Creating a focal point around the bed will catch your attention immediately once you enter the room. But remember, that people from the bed should have a good view of the whole room as well.
By this first layout people have a great view to the outside, the sitting area, and the wardrobe. But they don`t see who is entering the room and that lowers the sense of security.
Then what`s the solution to this problem? Placing the bed underneath the windows?
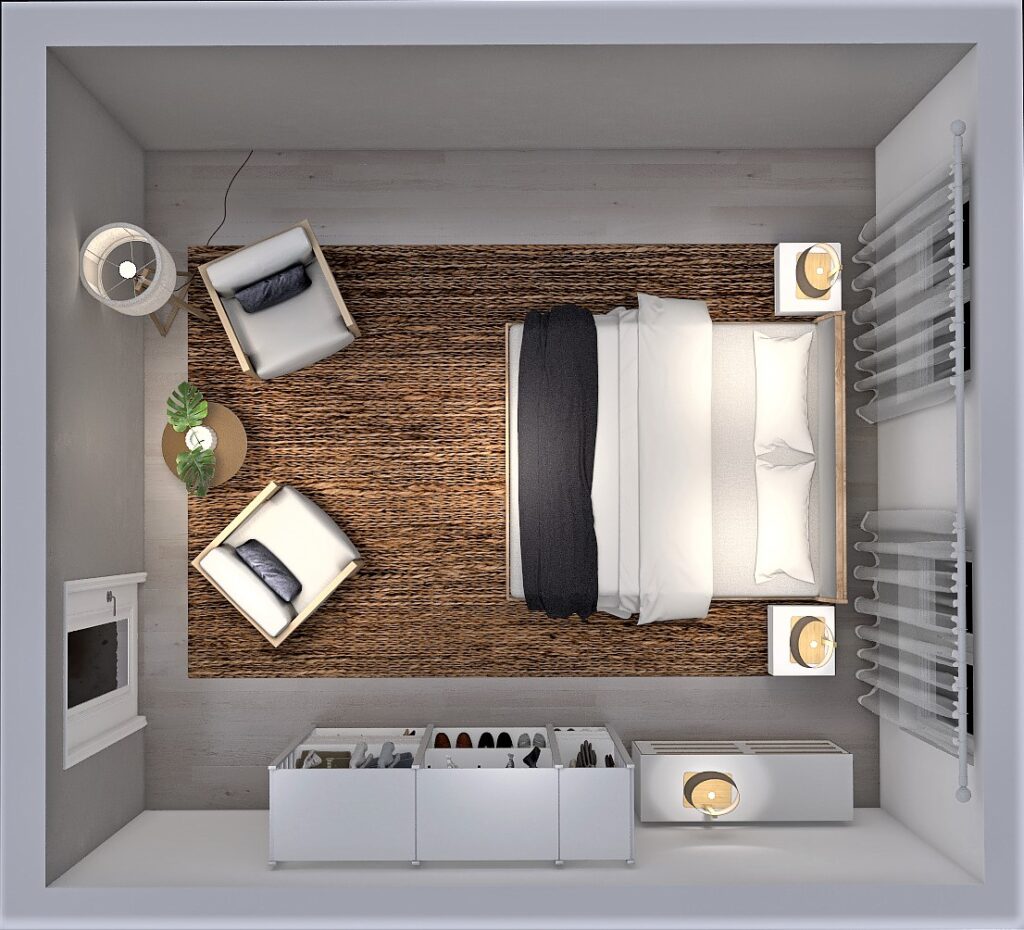
Turning the headboards in front of the windows will definitely assure a good view of the door and the rest of the room, but it generates further design mistakes. We are not just blocking the incoming light by placing the bed underneath the window, but we pick a cold wall as backwall for sleeping. Having a bed underneath the window, can create sleeping problems, disturb the sleep quality and we miss the sunrise as well.
Then let`s move the bed towards the longest wall!

Doing so seems that we`ve found the most optimized bed position for this specific room. Great!
The bed will be the focal point of the room, we have a good view of the door, the windows, the wardrobe, and we are still able to walk around between the different zones. Each of the functional areas has sufficient light and the room has a good flow.
If you`ve chosen this layout, well done!
Of course, you can imagine many other layout options for this single bedroom, but just applying the 3 most common ones, we see how important it is to have our bed placed in its best position and how easy it is to create a functional layout.

For the next time I`m picking a slightly bigger bedroom – with a more challenging layout and space for walk-in-closet and an ensuite –, and I`m really curious if you recognize all of the common space planning mistakes.
