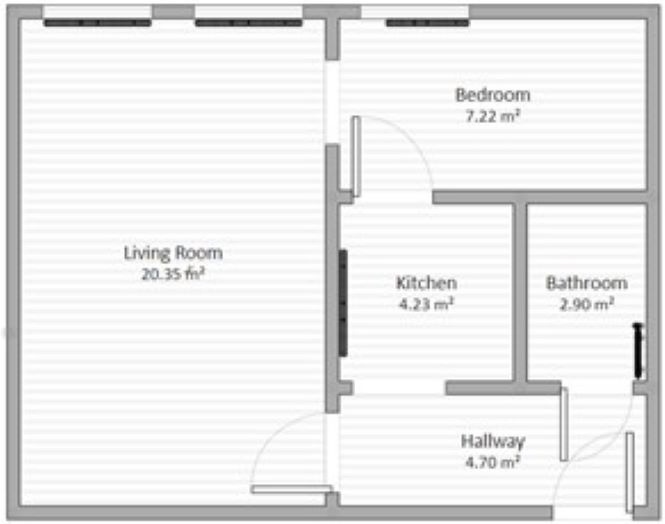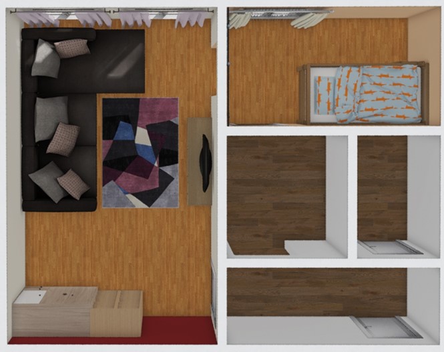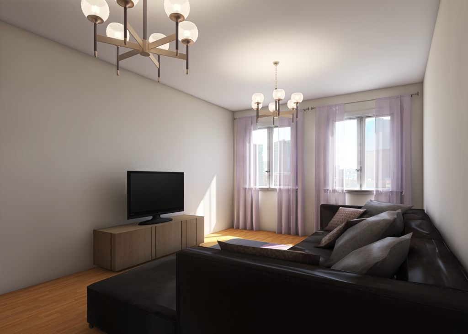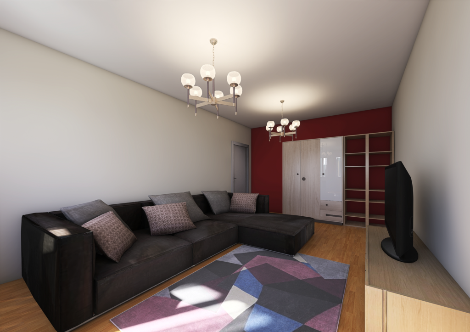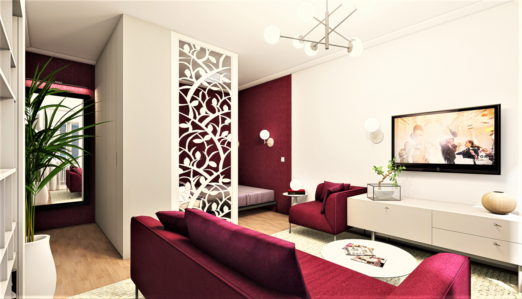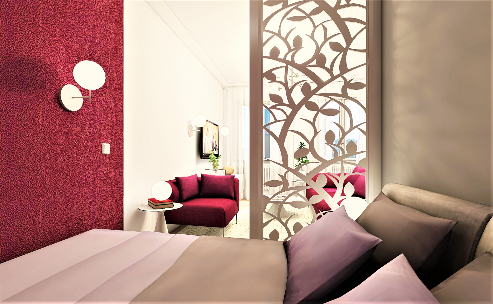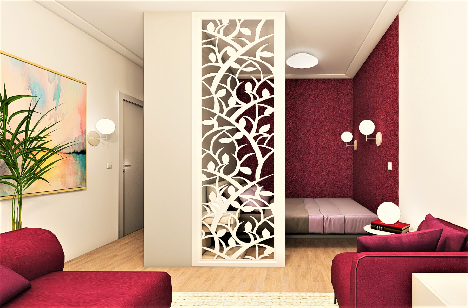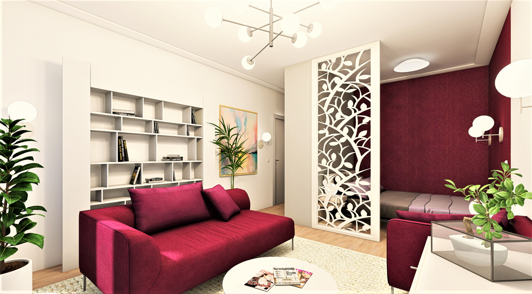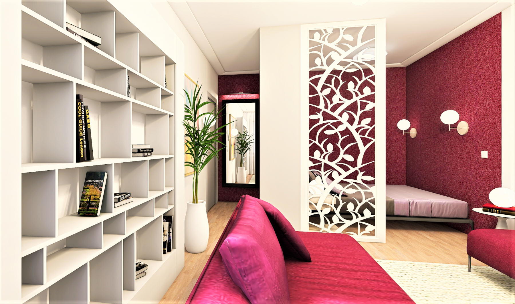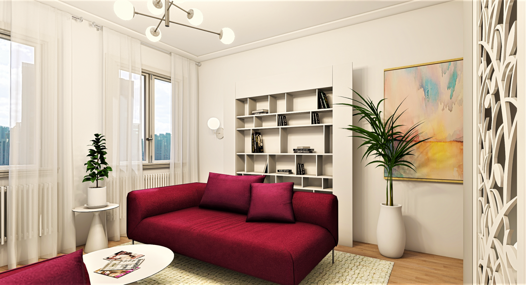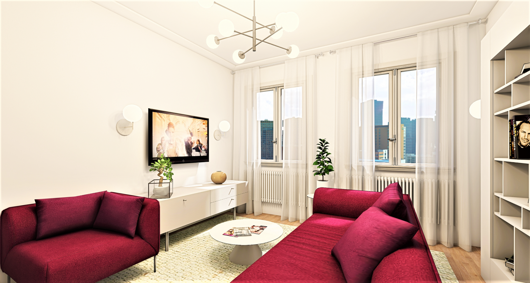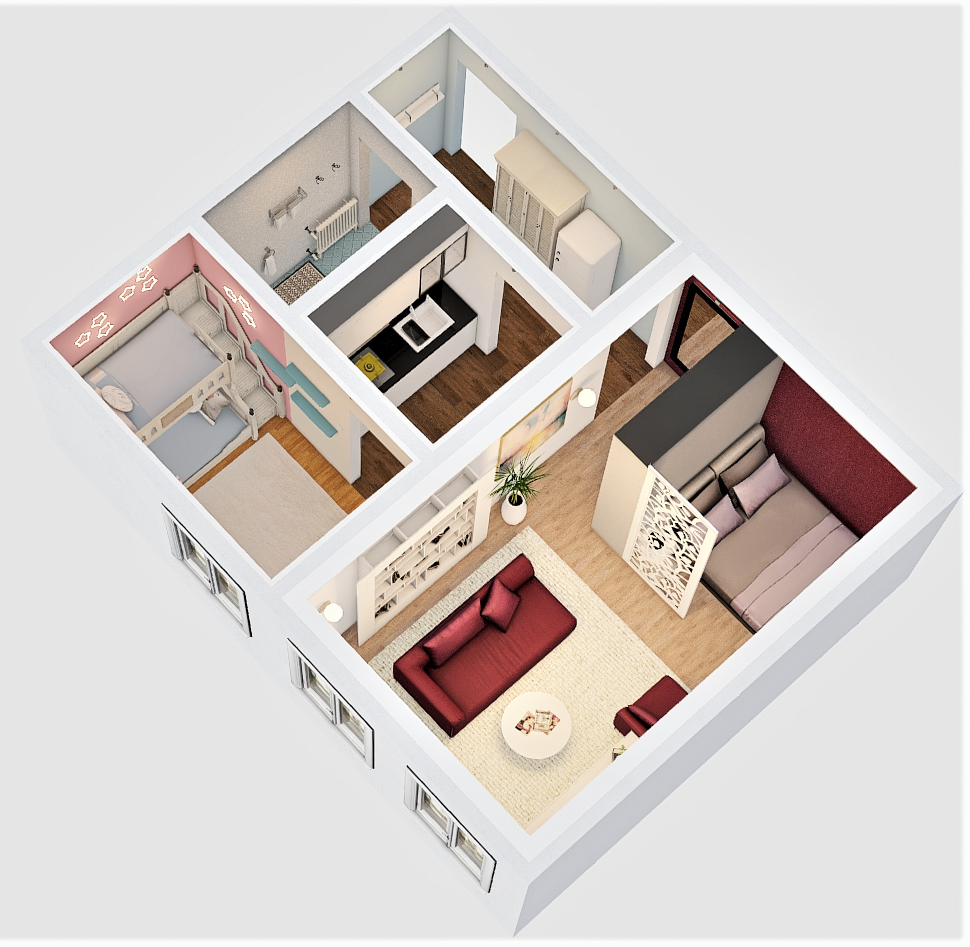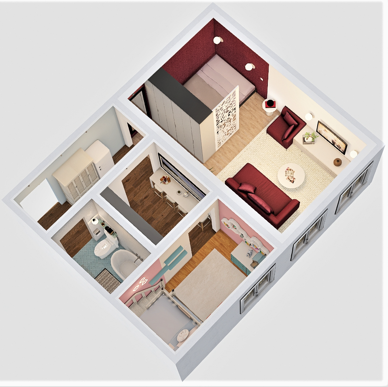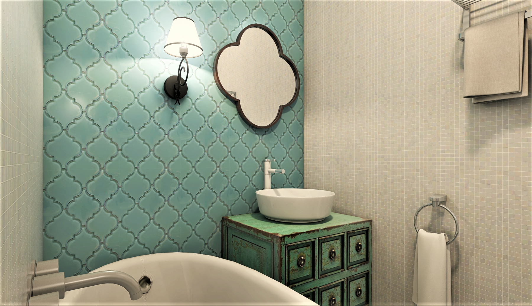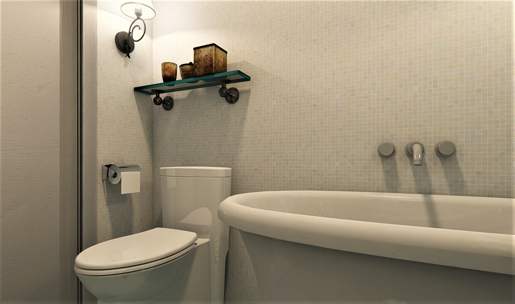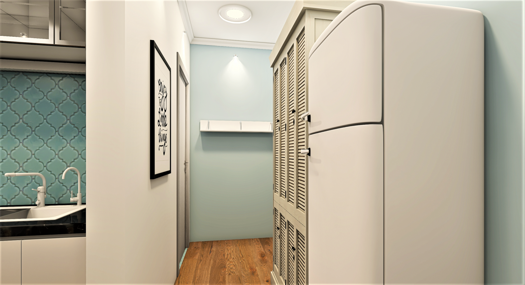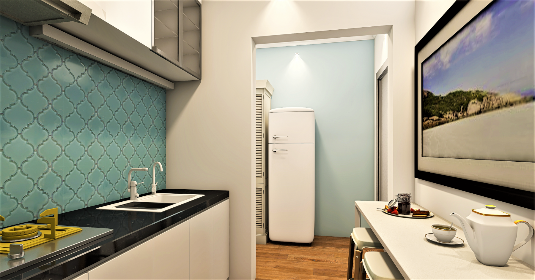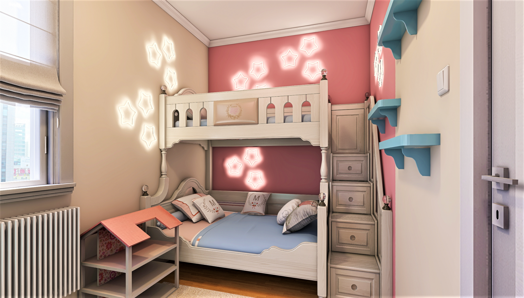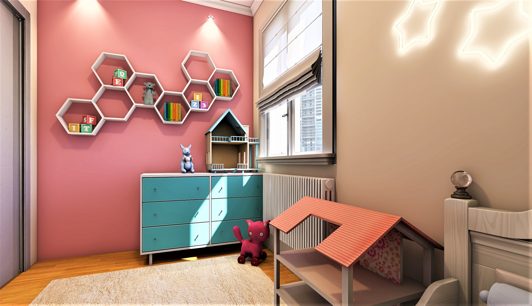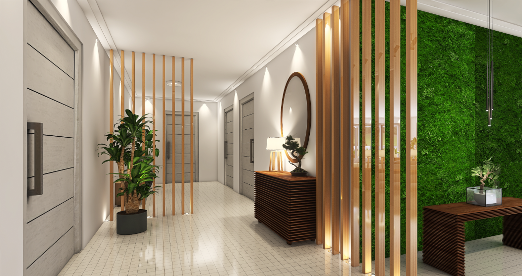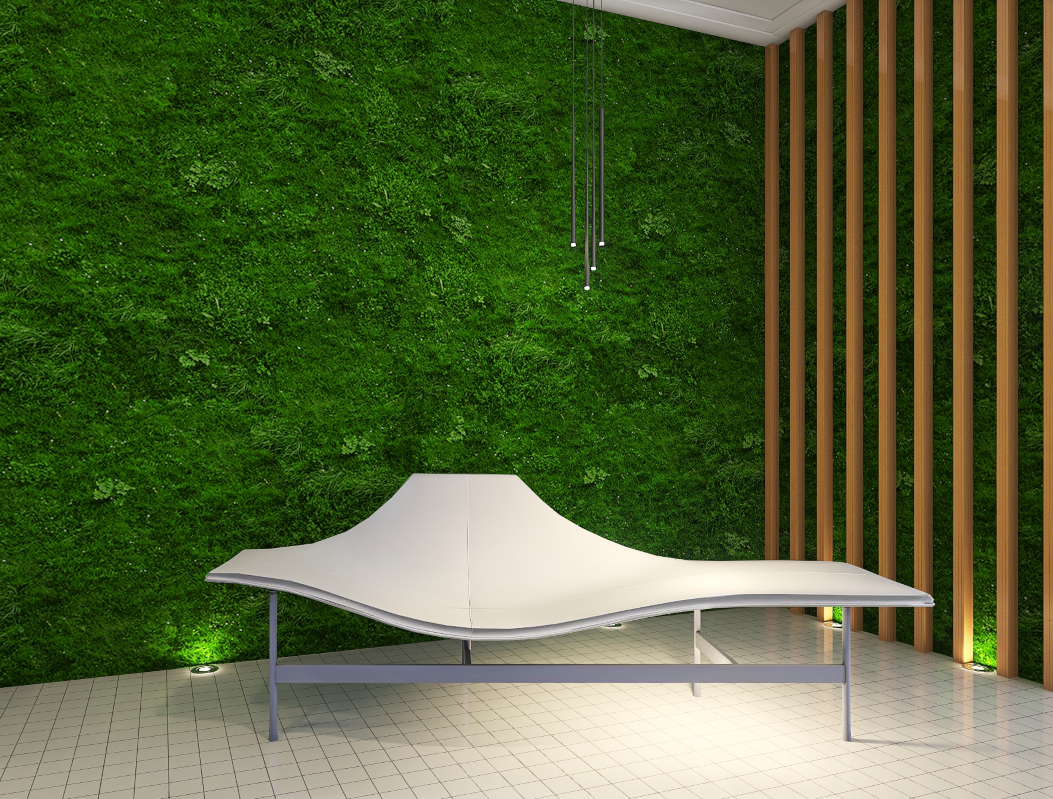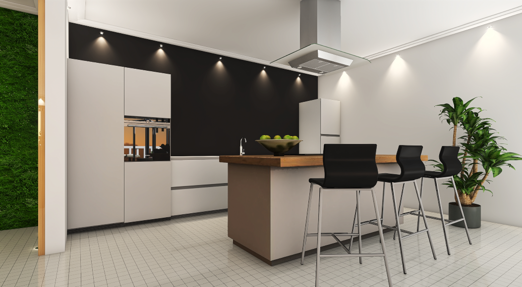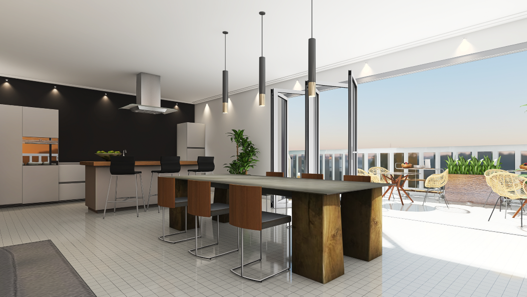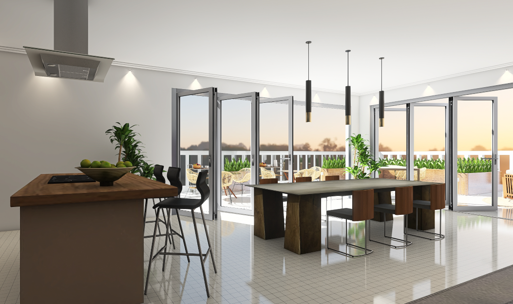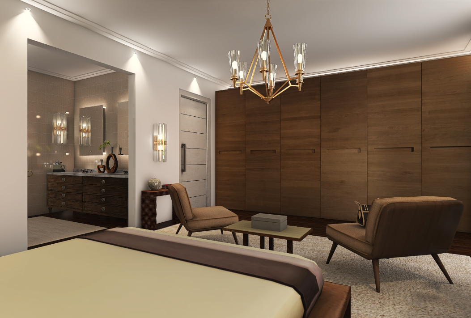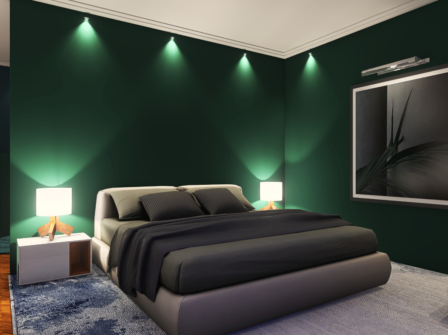Some of us may still remember how it felt to live in a 35-40 m² apartment with only one bedroom and a mid sized living room, either during the university years or as a first home owner. Though these properties haven`t got a big floor area, they can still easily suit to the urban lifestyle of 1 or 2 people.
But what if a young couple is planning to start a family and they need more space for the kid(s)? Buying a bigger property would solve their problem but a bigger flat or house could be way over their budget and living on credit sounds more scary than appealing. Or what if a family of 4 – due to the changed financial situation – needs to sell their home and move into something smaller?
Whatever reason we may have to live in a small apartment, the property`s layout and furnishing demand serious planning skills. Thanks to a well thought-out design even such a small living space can be altered easily to a comfortable and functional home for each generation of the family.
For this time I`ve picked a 40 m² apartment, where a family of 4 is living. The apartment has a small kitchen, a bathroom (both without natural daylight); a bedroom for two kids and the living room, which also serves as the parents` bedroom.
The family doesn`t want to move into something bigger, so they were interested in the Space Planning Design to check how their living room can be redesigned and if there would be enough space for a second bedroom without moving any walls.
Through the next pictures I will illustrate two solutions for the makeover and showcase you how small changes can alter any living space.
Option 1.
Living Room Space Planning with Existing Furnishing
If we check the apartment layout, the first and most obvious fact is that the living room takes up 50% of the apartment floor area. That`s allright, because this room is where the family members meet each other, spend quality time together and where they receive guests.
Another obvious fact about the living room is that due to the size of the L-shaped sofa less storage space was left available. For this family this room means not just the living space but it also needs to function as the parents` bedroom. The parents have chosen for a quick and easy solution by purchasing a big L-shaped sofa, which can be altered easily into a sofa bed.

There is nothing wrong with this concept, because a living room can be easily turned into a guest room if some people stay for the night and we don`t have an extra room. But in this case the situation is not ideal for the parents. They not just sacrifice their privacy but a good night`s sleep exists only in their dreams. Each family member deserves the private bedroom or at least a real bed with quality mattress. All of us know how a day starts after a bad night`s sleep…
If we further analyze this room, we can see on the floorplan that the room has two doors: one is opening from the hall and one from the kids` room. The two doors cut up the entire wall into small segments, which makes the furnishing and storage even more difficult.
One of the basic rules in Space Planning is to know that living spaces (bedroom, kitchen, living room etc.) tend to serve more than one function. We can have dinner at the dining table in the kitchen or in the dining room if we have one, but not really in the bedroom sitting on the sofa while watching tv (although this is tempting for a lot of people). If a living space tends to serve several tasks, then we have to create different functional zones for each activity and secure the walking path around and between the zones.
If we go back to the original floorplan, we see that not only the living room but also the kids` room has two doors. The problem is still the same, the extra door divides the wall and occupies the space for extra furniture.
Luckily, this issue can be solved very easily: just need to remove the extra door between the kids’ room and the living room and to wall up/build in the door opening. Having only one door in the room makes it possible to change the furniture layout.

If we don`t have a budget for serious alteration or to buy new furniture, this simple solution is not just cost efficient, but makes the living room more functional and later we can purchase new furniture as well.
Option 2.
Living Room Space Planning with New Furnishing
If we do have a budget for new furnishing, then with the next solution we can create a multifunctional living room without moving any walls.

Yes, this is still the same living room. It hasn`t been get smaller or bigger, the size remained 20.35 m². However it looks more spacious and serves more functions than before the alteration. Basically the quality change is due to the maximal effective usage of the space. Storage problems are real challenges for families and home owners, specially in case of such a small apartment it is obvious that every square meter counts.
To provide enough storage space, a new wardrobe has been placed in the living room. This item of furniture gives you not just enough storage space for the clothes but actually it can also work as a room divider. We can easily enter the living room from the hall and the wardrobe doors can be opened as well. On the other side of the wardrobe a sleeping nook has been created for the parents, so they can forget the “comfort” of the old sofa and finally sleep well in their own bed.
Extra tip: with some wallpaper we can cover the back of the wardrobe if it`s not eye-catching.
The other half of the room is still functioning as the living room. Since the sleeping issue has been eased by adding a sleeping nook, there is no more need for the big L-shaped sofa. Small seating items are more functional and also provide enough seating for the family members and guests. During the layout design not just the walking paths have been taken into account but also more storage has been created.
This living room makeover showcases how a well thought-out Space Planning can achieve big changes and maximises the effective usage of the living spaces.
Finished Design for the 40 m² Apartment
If you`re also facing with layout difficulties in one of your living areas, just send me a Space Planning Design request and it would be my pleasure to help you!
