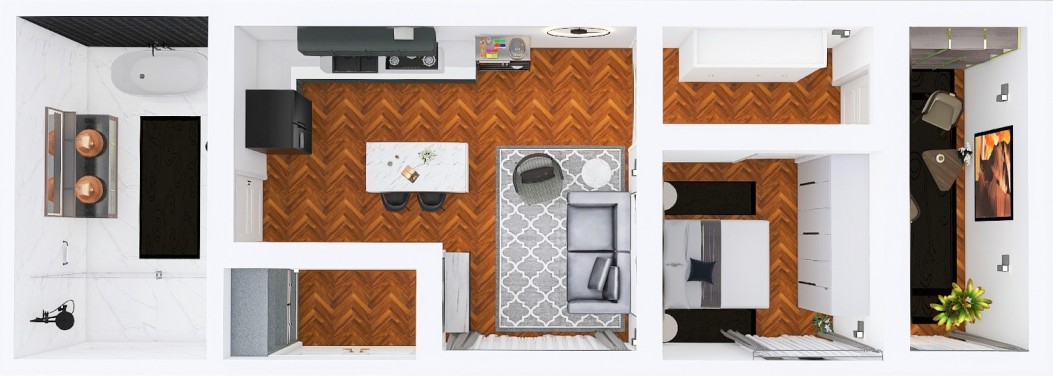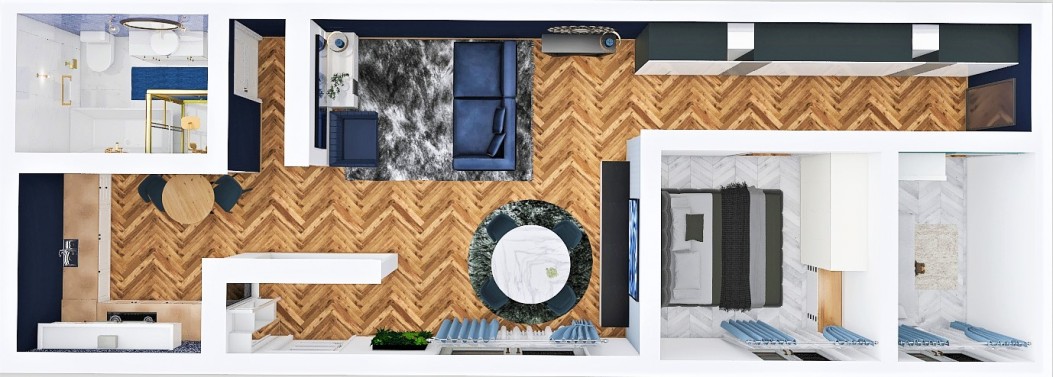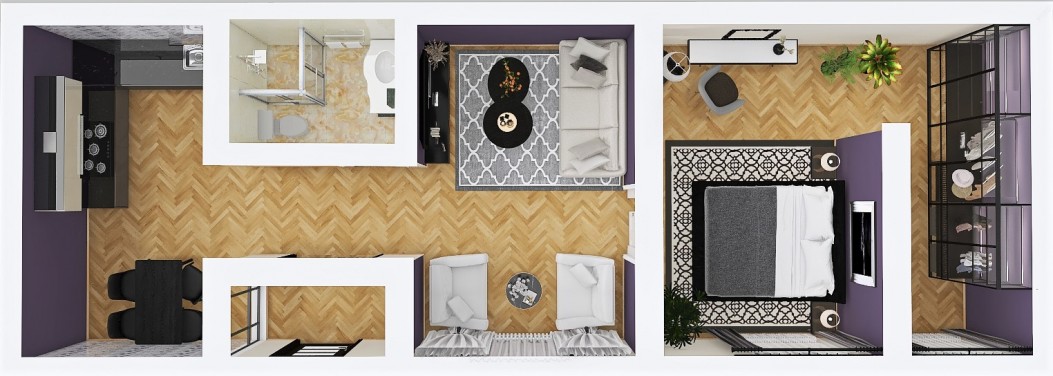Main Content
Interior Space Planning
DESIGN FOR FUNCTIONAL SPACES
Have you moved into your newly bought house and its layout deserves some alteration? Maybe you want to increase the value of your property by creating a better flow in the house? Or do you just want to bring out the best in your living space, office or B&B?
Then you will certainly face one or more of the following design dilemmas:
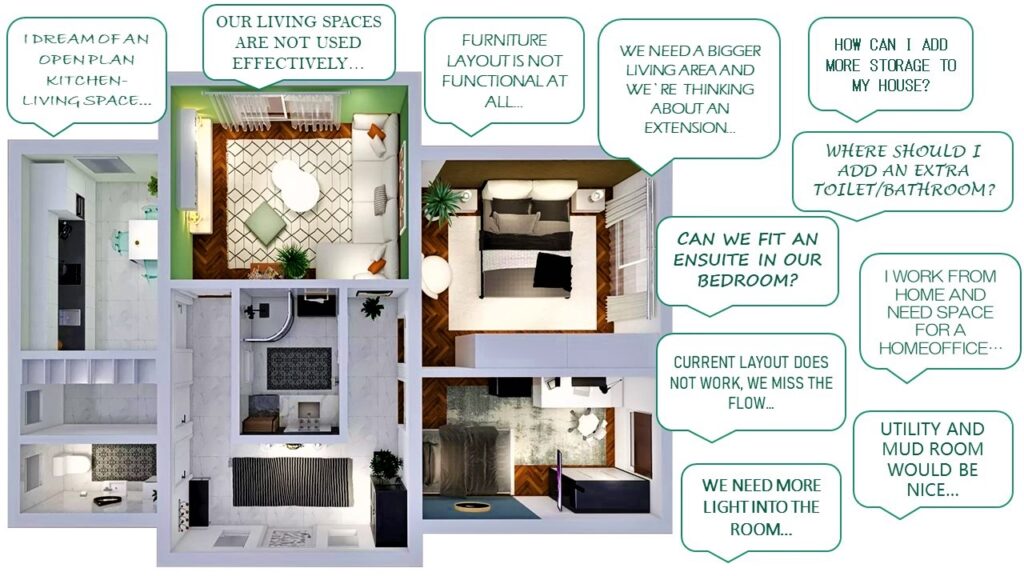
No matter what kind of interior challenges you are facing, Space Planning can solve all your design dilemmas!
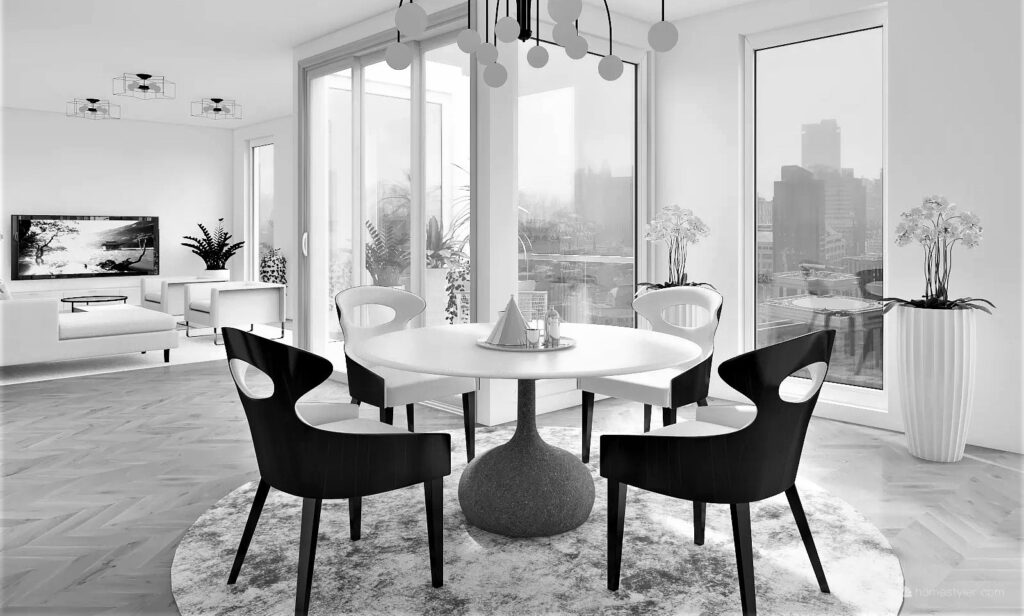
But what is exactly Space Planning?
- Space Planning is one of the fundamental elements of interior design and is the first element to be examined in the early stages of building design. It is not just about the way how the furniture layout is being planned for a space, but it`s a complex analysis of the flow, height, proportion, usage and limitations of the building. The ultimate goal is always to create a comfortable and functional living space for the people living or working in it.
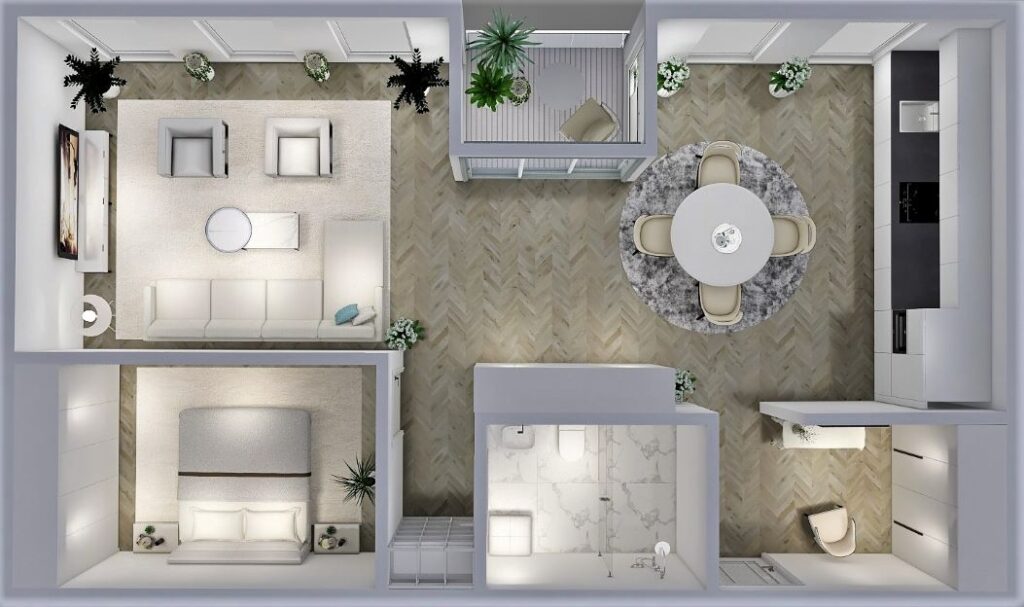 Space Planning Designers have the ability to visualize the living areas being used and are aware of scale and proportion. They can help you to understand the advantages of your living space and show how to use it to its maximum potential.
Space Planning Designers have the ability to visualize the living areas being used and are aware of scale and proportion. They can help you to understand the advantages of your living space and show how to use it to its maximum potential.- By redesigning the flow in a room, the layout of living areas, suggesting structural changes, or by placing the furniture in its best positions, Space Planning can transform any non functional area into a practical space. Even the smallest change can make a determining impact functionally, aesthetically and time-budget friendly.
Space Planning Designers are qualified professionals, who – next to your overall goals – will also be focusing on all the functions the room is meant to serve. Your space will finally fulfil its intended purpose and HomeMood is here to help you!
“Design is not just what it looks like and feels like. Design is how it works.”
– Steve Jobs –
INTERIOR SPACE PLANNING

GET YOUR NEW DESIGN NOW FOR FREE!!
Including:
- – Two initial layout concepts to choose from
- – 2D floorplan to scale: final layout with furnishing
- – 3D visualisation
- – Design concept and layout instructions with notes from the designer
- – One alteration during the design process
- – Time line: 2 weeks
- – Two weeks post design support
“Stick to the things you really love. An honest room is always up-to-date.”
– Billy Baldwin –
ONLINE INTERIOR SPACE PLANNING
….But why is online design better than the traditional one?
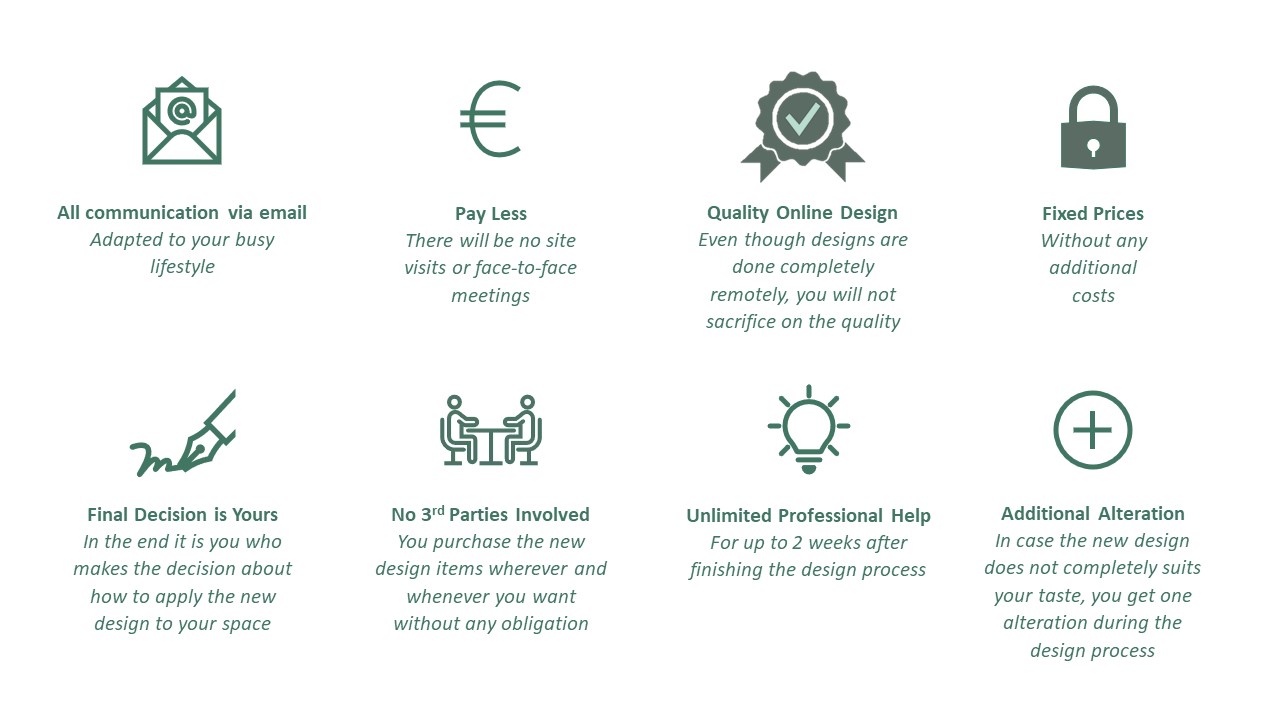

HOW IT WORKS?
- Step 1 – The Connection: Send me a request and tell me which living space you would like to redesign.
- Step 2 – Questionnaire In order to gather information about your design wishes and the living space, you will be asked to fill in a “Design Questionnaire” and to take measurements and photographs about that specific room.
- Step 3 – The Design Based on your envision for the space and project requirements HomeMood creates the new layout design with a lead-time of 2 weeks.
- Step 4 – The Presentation HomeMood presents the big vision for your new space and begin the next step after sorting out your likes and dislikes.
- Step 5 – The Execution You will receive the finished layout: 2D floorplan to scale with furnishing, 2D/3D visualization, design concept and instructions with notes form the designer.
- Step 6 – Support HomeMood offers you unlimited help and advice for up to 2 weeks after finishing the design process.

